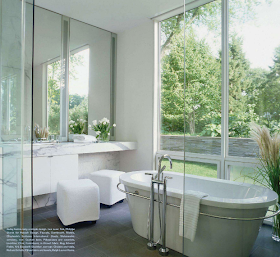Interior designer Suzanne Lovell and architect Chip Von Weise designed and decorated this beautiful glass home on Lake Geneva in Wisconsin. The home is broken into seven pavilions, and each room is separated by a glass walkway. The living and dining rooms are one large room with a thirty foot ceiling. The walls are glass, allowing the family to see the lake and all of the surrounding landscapes from any room.
The interior is designed for relaxed weekends. Lovell decorated with white and used stone and wood on the floors. Much of the furnishings and accessories are by Ralph Lauren, and all surfaces are stain and water proof, allowing the family and their guests to come in from the pool or lake and rest. ENJOY!
To read more about this and other homes pick up your copy of the May-June issue of Veranda.
To read more about this and other homes pick up your copy of the May-June issue of Veranda.
IF YOU MISSED ~
See you soon,
Teresa
xoxo










Wow is that pretty!! I am a big fan of her work, she is really talented.....this is a beautiful, elegant but liveable home. Love it!
ReplyDeletelovely home on the water...looks so comfortable and relaxing...love the colors selected for this home...and all the windows...so amazing..
ReplyDeletemaureen
How beautiful!! I love everything about this. I feel like I could move right in!
ReplyDeleteSweet Teresa :-)
ReplyDeleteThis is one of my favorite posts for a while. This space is amazing and what about that bath! Wow!
Did you have a fun yesterday? I hope you did.
Have a blessed week!
xo
Luciane at HomeBunch.com
What a show stopper!!
ReplyDeleteSo pretty...love the master bedroom with the amazing ceiling!!
ReplyDelete